Ready-to-install Panels is poised to revolutionise building construction, taking it to a whole new level. They are sandwich panels, made of two Fibre Reinforced Cement facing sheets, on either side of a lightweight concrete core. The core is made from a mix of Portland cement, binders, and silicaceous and micaceous material aggregate.
Apart from being fully cured at the factory itself, panels have a tongue and groove jointing system that facilitates rapid construction with minimum effort.
Light-weight, Water-resistant, Fire-resistant, Termite-resistant, Strong and Durable, Sound Insulation, Space Saving, Eco-friendly.
Dry Wall Panels is an ideal solution for drywalls and partitions. This innovative green product, certified by the IGBC and GRIHA, stems from our commitment to creating greener buildings, for a greener planet.
BENEFITS

Lightweight
Allows easy handlings & erections at larger heights. Due to light in weight, the dead load on the structure reduces & hence we can save on the cost of the structure

Water-resistant
Aerocon Panels are having excellent Water resistance properties.

Termite-resistant
Aerocon Panels are having excellent Termite resistance properties.

Space Saving
Due to its slim thickness, it provides additional usable floor space /carpet area compared to conventional walls.

Save Cost
Light-weight, therefore results in structural savings up to 20%

Save Labour
Pre-cured and ready-to-use therefore eliminates on-site curing

Strong and Durable
Aerocon Panels are manufactured from high-quality materials imparting adequate strength & long life. Cement-based products are as good as other conventional materials.

Fire-resistant
Aerocon Panels are having excellent Fire resistance properties.

Sound and thermal Insulation
Aerated panels provide high sound & thermal insulation properties.

Eco-friendly
Usage of recyclable material- Eco Friendly & one of the Green Building materials.

Save Time
10- 20 times faster to construct.

Reusable & Relocatable
Complete structure can be dismantled, relocatable & re-constructed, thus saving money
Aerocon Panels
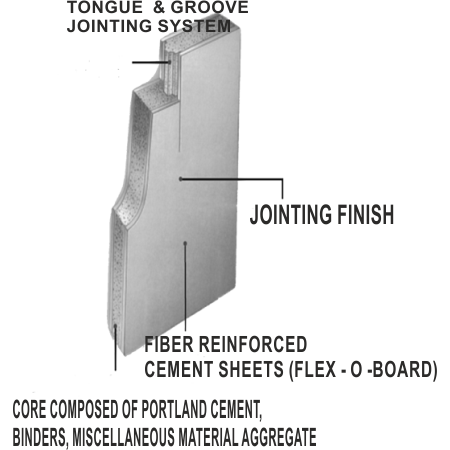
-
A sandwich panel of two fiber-reinforced cement sheets enclosing a lightweight concrete core composed of Portland cement and Fly-ash
-
Fully cured at the factory, they are ready for installation right away
Tongue and Groove
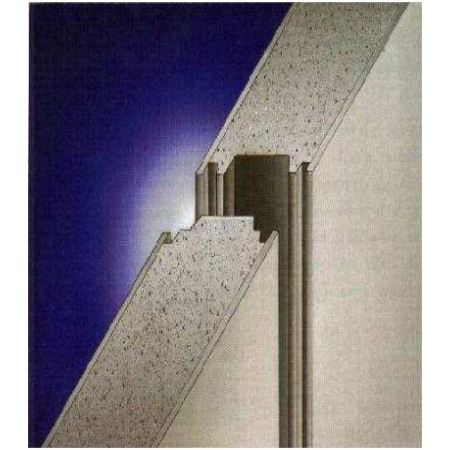
-
Unique “Tongue and Groove” jointing system facilitates rapid construction with minimum effort
Dimension
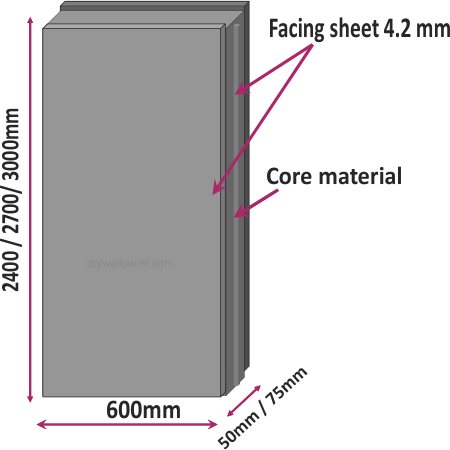
Standard width
- Aerocon Panels are available in a standard width of 600mm
Varying Thicknesses
- 50 and 75mm
Lengths
- 2400, 2700, 3000mm
Application Areas
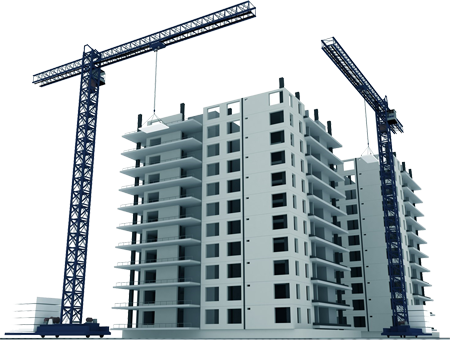
Partition
- Full Height Partition
- Half Height
- Free Standing
Prefab Structures
Roofing
Mezzanine flooring
| Technical Specifications | ||||
|---|---|---|---|---|
| PROPERTIES | UNIT | THICKNESS | REMARKS | |
| 50mm | 75mm | |||
| Nominal Weight | Kg/m2 | 42 | 58 | - |
| Apparent Density | Kg/m3 | 840 | 780 | IS:2380 Part 3 |
| Axial Compression Load/meter width | KN/m | 79 | 90 | Factor of safety–2.5 |
| Bending test (4 point UDL) uniformly distributed load 2.9m span |
Kg/m2 | 55 | 70 | Factor of safety–2.5 |
| Flexural strength/modulus of rupture | Kg/cm2 | 50 | 40 | Typical test results |
| Thermal Conductivity | W/m0K | 0.18 | 0.17 | IS:3346 |
| Sound Transmission Coefficient (Test results of Prasar Bharati and National Physical Laboratories) |
db | 38 | 40 | IS:9901(PartIII)–1981 IS:11050(PartI)–1981 |
| Fire Rating As per test results of CBRI, Roorkie. |
Minutes | 105 | 120 | BS:476 Part 20 & 22 |
| Surface Spread of Flame | - | Class I | BS:476 Part 7 - 1971 | |
| Fire Propagation Index (I) | - | 3 | BS:476 Part 6 - 1981 | |
| Ignitability | - | Class P (Not Easily Ignitable) |
BS:476 Part 5 - 1968 | |
| Note: The above specifications are based on typical test results of Birla Aerocon Panels with Non - Asbestos Fibre Cement Board (conforming IS 14862 : 2000 (Type A)), and are subject to revision. Mechanical properties will vary due to change in moisture content in Panels. *As per test results of CBRI, Roorkee. |
||||
Versatile Applications
School

Office

Mall

Restaurant

Residential Building

Commercial Building

Defence

Industrial Complex

Warehouse

Features and benefits
Savings
- Cost: Light-weight, therefore results in structural savings up to 20%
- Time: 10-20 times faster to construct
- Labour: Pre-cured and ready-to-use, therefore eliminates on-site curing
Space
- Thinner walls: Provides additional carpet area, up to 5%
Strength
- Long-lasting: Cement-based panels
- High axial compression and bending strength: Can build load-bearing structures
Sustainable
- Save resources: Cement and sand are not required
- Reusable: The unique tongue & groove joint makes it easy to uninstall
- Eco-friendly: Use of fly ash
Safe
- Fire: Highly resistant
- Weather: Can withstand adverse conditions
- Termite and water-resistant: Doesn’t permit the growth of bacteria and fungus
- Toxic emissions: None
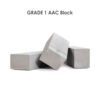
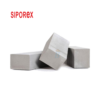

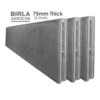
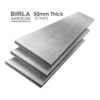

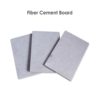
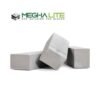
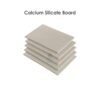
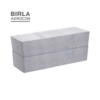
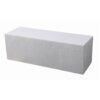
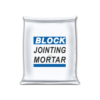
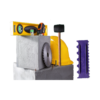
 Tile Adhesives and Grout
Tile Adhesives and Grout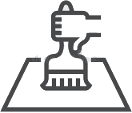 Waterproofing
Waterproofing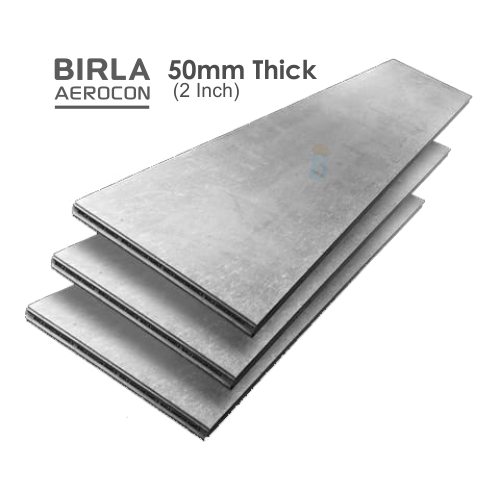
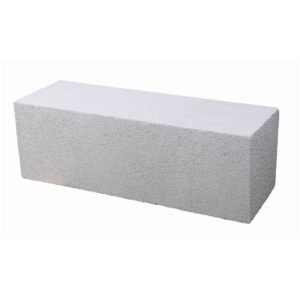
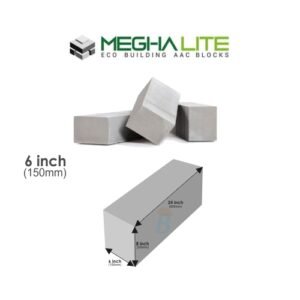
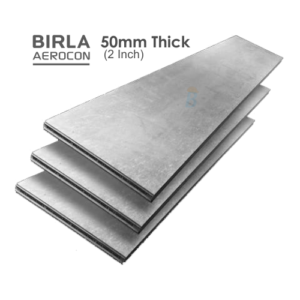
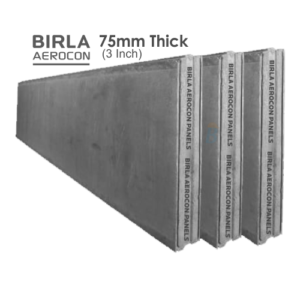
Reviews
There are no reviews yet.